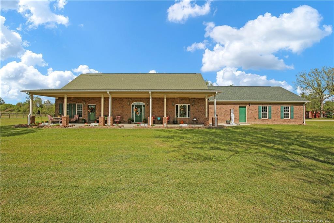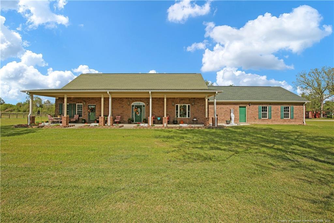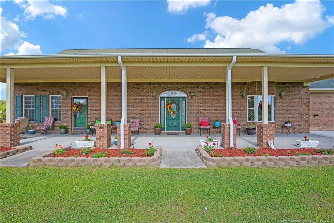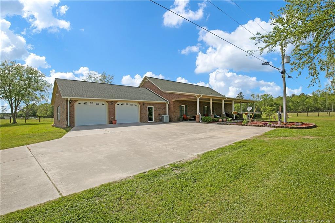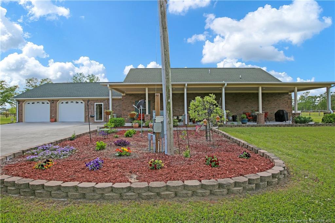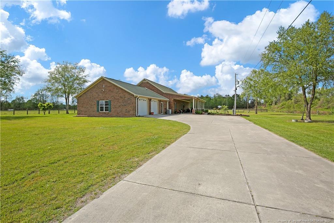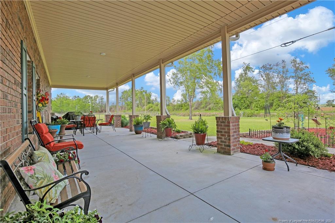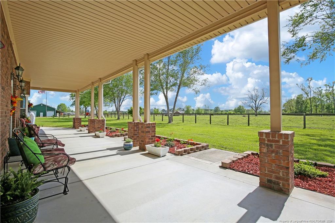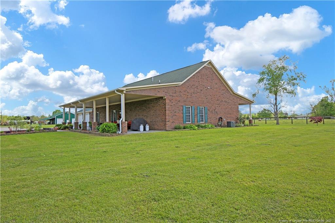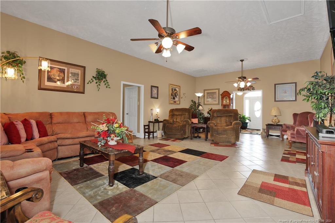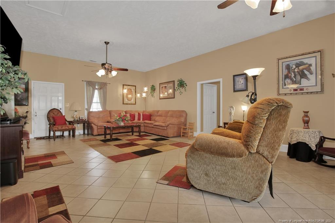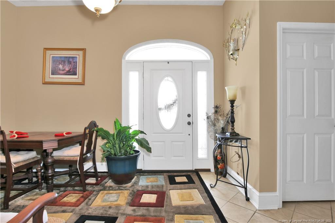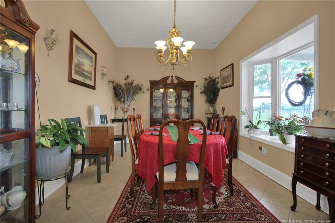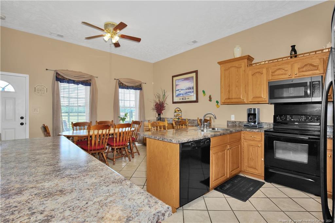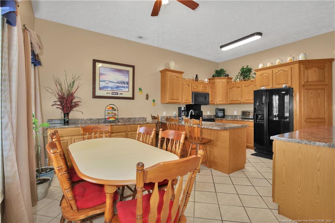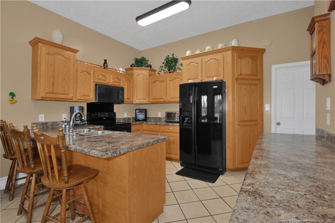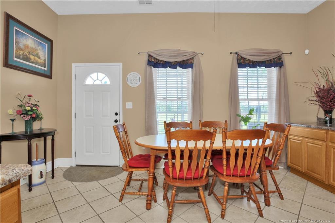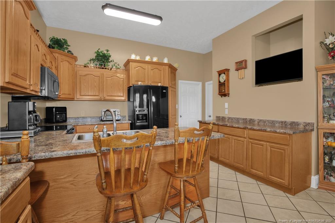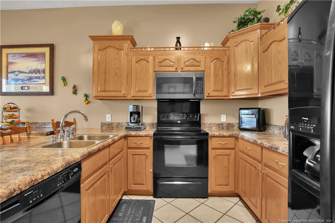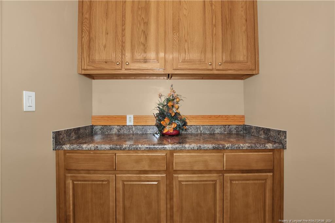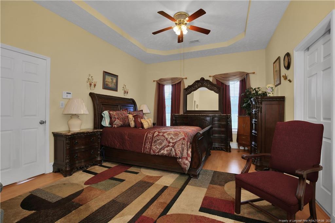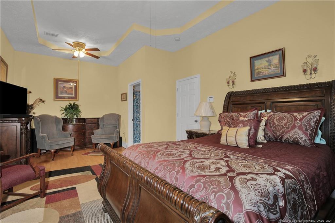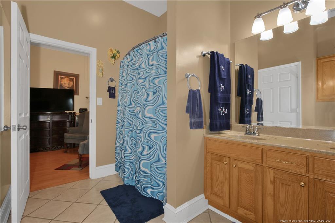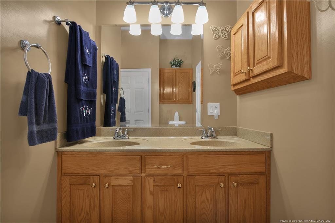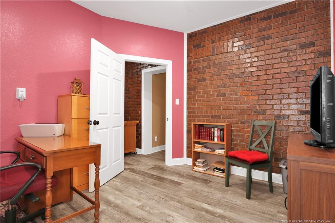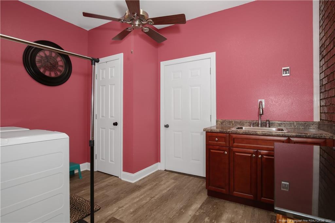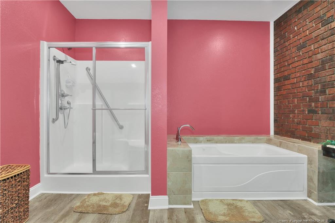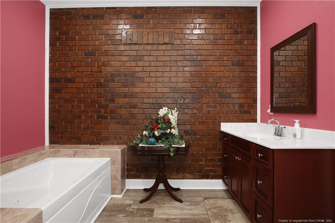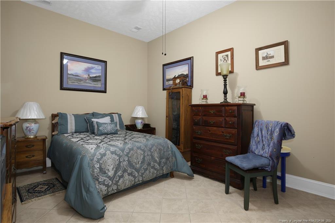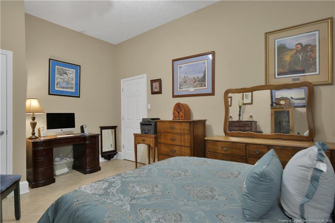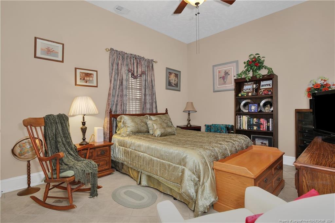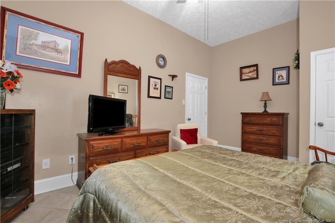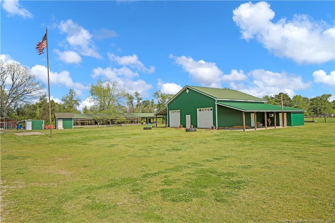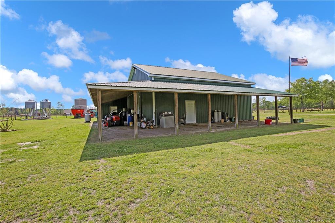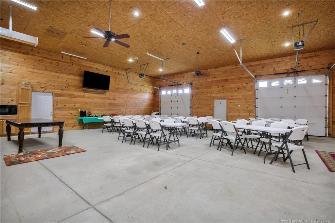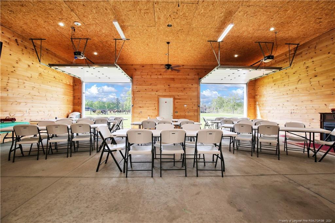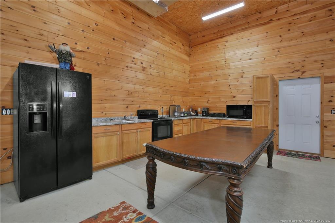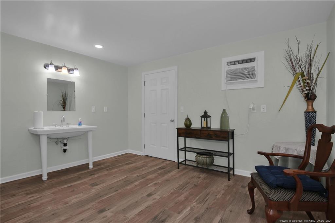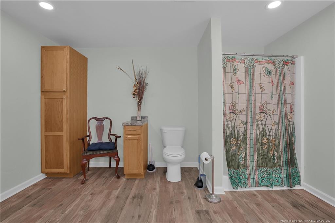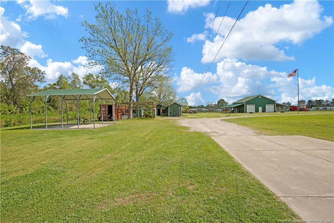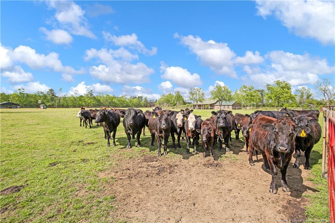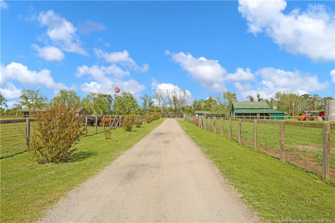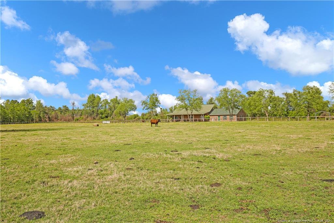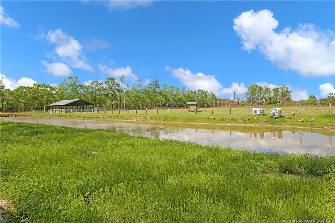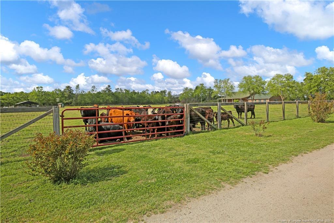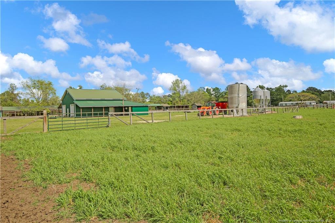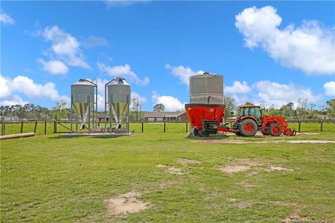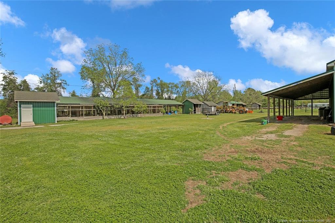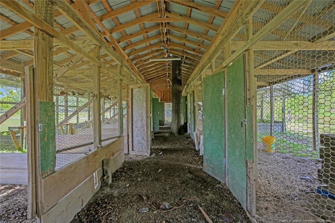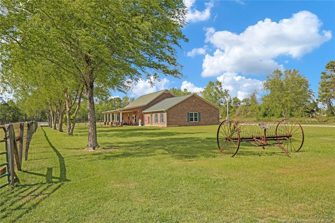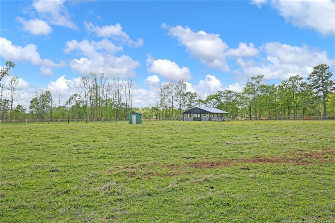464 Shand Drive, Pembroke, NC 28372
Date Listed: 04/16/24
| CLASS: | Single Family Residence Residential |
| NEIGHBORHOOD: | NONE |
| MLS# | 722723 |
| BEDROOMS: | 3 |
| FULL BATHS: | 2 |
| PROPERTY SIZE (SQ. FT.): | 2,801-3000 |
| LOT SIZE (ACRES): | 15.67 |
| COUNTY: | Robeson |
| YEAR BUILT: | 2006 |
Get answers from your Realtor®
Take this listing along with you
Choose a time to go see it
Description
This is a very nice property that is perfect for a horse, cattle, and/or other livestock farm on 15.67 acres. The main house is in immaculate condition with over 2800 sqft and 2-car garage. The home has custom features throughout with cabinetry, countertops, and 10ft ceilings. It was also well constructed, built with 2x6 exterior walls and brick exterior. The main house has two septic systems and two gas hot water heaters, alarm, and camera system. There is a detached metal building with wraparound shelters that could be used for assemblies, family gatherings, or could be converted to a barndominium. The finished area of the building is over 2400 sqft heated with a full kitchen, full bathroom, and central HVAC. There are two pasture areas that are fenced in for livestock with v-mesh horse fence wire and the feeding lane is on a concrete pad. There is 1 shallow well, 1 deep well, along with 3 turnout stalls, 20 small livestock pens, and several other smaller barns for storage.
Details
Location- Sub Division Name: NONE
- City: Pembroke
- County Or Parish: Robeson
- State Or Province: NC
- Postal Code: 28372
- lmlsid: 722723
- List Price: $879,900
- Property Type: Residential
- Property Sub Type: Single Family Residence
- New Construction YN: 0
- Year Built: 2006
- Association YNV: No
- Middle School: Pembroke Middle School
- High School: Purnell Swett High School
- Living Area Range: 2801-3000
- Flooring: Luxury Vinyl Plank, Tile
- Appliances: Gas Water Heater, Range-Electric
- Fireplace YN: 1
- Fireplace Features: Free Standing
- Heating: Central A/C, Heat Pump
- Architectural Style: Ranch
- Construction Materials: Brick Veneer
- Exterior Features: Porch - Back, Porch - Covered, Porch - Front
- Rooms Total: 9
- Bedrooms Total: 3
- Bathrooms Full: 2
- Bathrooms Half: 0
- Above Grade Finished Area Range: 2801-3000
- Below Grade Finished Area Range: 0
- Above Grade Unfinished Area Rang: 0
- Below Grade Unfinished Area Rang: 0
- Basement: None
- Garages: 2.00
- Garage Spaces: 1
- Lot Size Acres: 15.6700
- Lot Size Acres Range: 11-25 Acres
- Lot Size Area: 0.0000
- Zoning: Residential District
- Electric Source: Lumbee River Electric
- Gas: Propane
- Sewer: Septic Tank
- Water Source: Robeson
- Home Warranty YN: 0
- Transaction Type: Sale
- List Agent Full Name: DAVID JONES
- List Office Name: 1ST CHOICE REAL ESTATE
Data for this listing last updated: May 1, 2024, 5:48 a.m.
SOLD INFORMATION
Maximum 25 Listings| Closings | Date | $ Sold | Area |
|---|---|---|---|
|
5334 Oakgrove Chruch Road
Lumberton, NC 28360 |
4/11/24 | 185000 | NONE |


